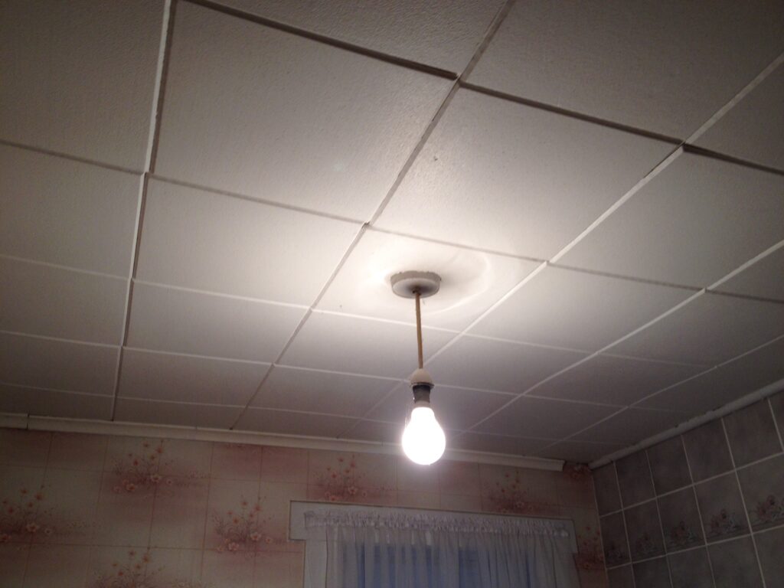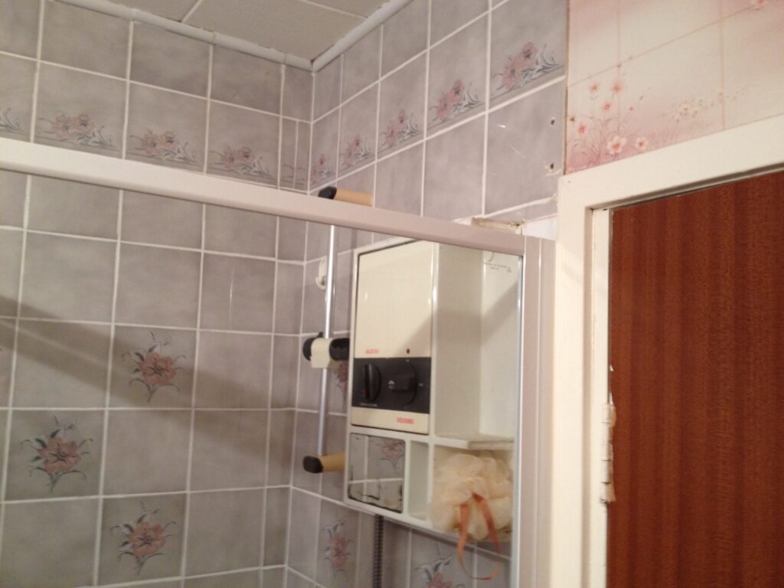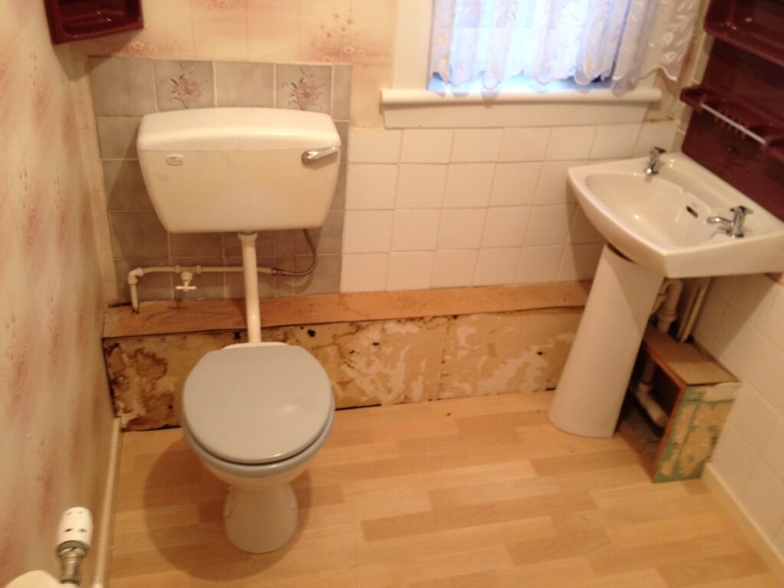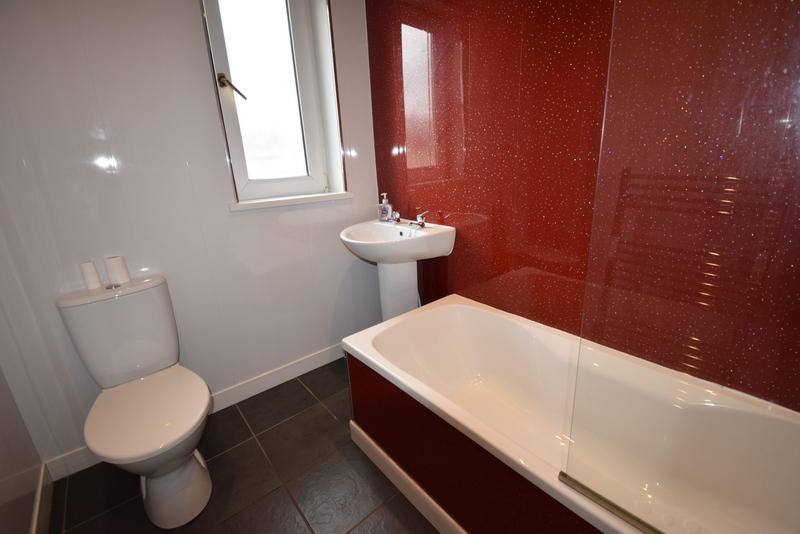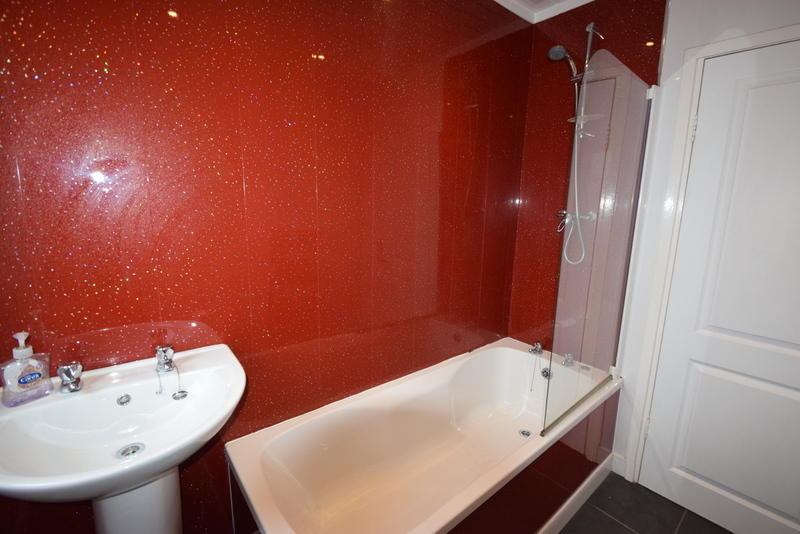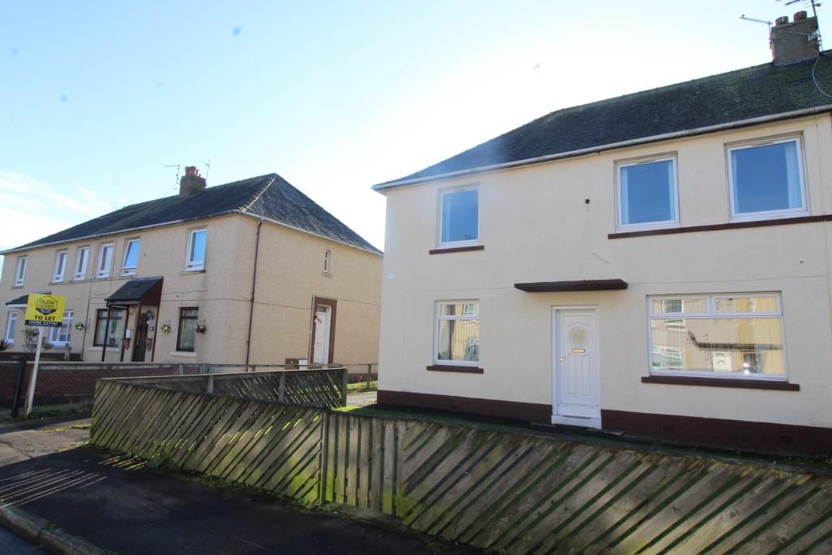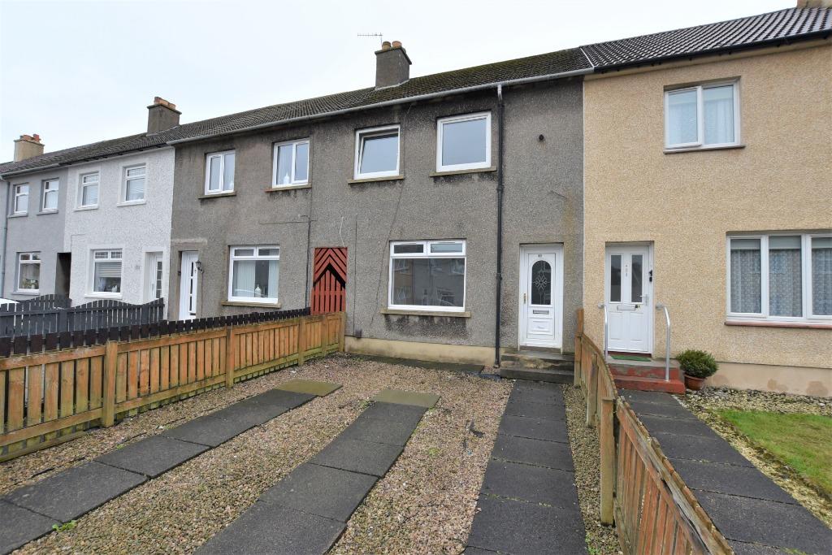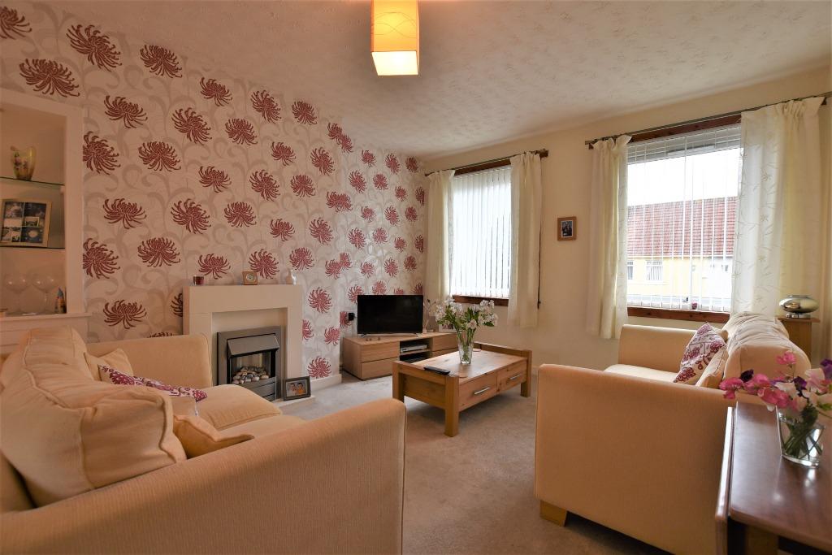Welcome. This is the first property renovation project we have documented on our site. It should give a good idea of the type of projects that we do and what the end result looks like.
Get in touch if you like what we have done and would like to discuss how we can help you with your property.
The property is a 2-bed mid terrace which was purchased and renovated a few years ago. The interior was dated and the property needed quite a bit of work. Works included; full redecoration, kitchen, bathroom, electrical rewire to the latest standards, and a leak in the roof that had to be fixed. We also updated the insulation in the loft space.
Kitchen
As you can see from the photo below the original kitchen was functional, but dated and the units were pretty worn. A good clean and new doors may have been enough. However, we wanted to modernize the property to appeal to younger working couples or families.
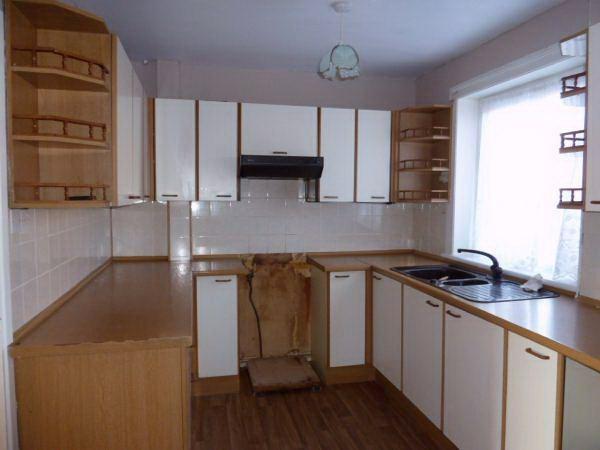
We, therefore, decided to replace the kitchen and redecorate the room. As you can see below we fitted a modern kitchen, installed new appliances, and updated the electrics to include modern chrome-plated switches and LED lighting. The updated electrics brought the property up to the latest safety standards, improved the appeal of the property, and the energy efficiency. Energy efficiency is increasingly important for tenants. Any improvements made not only make the property more efficient but also increase the appeal of the property.
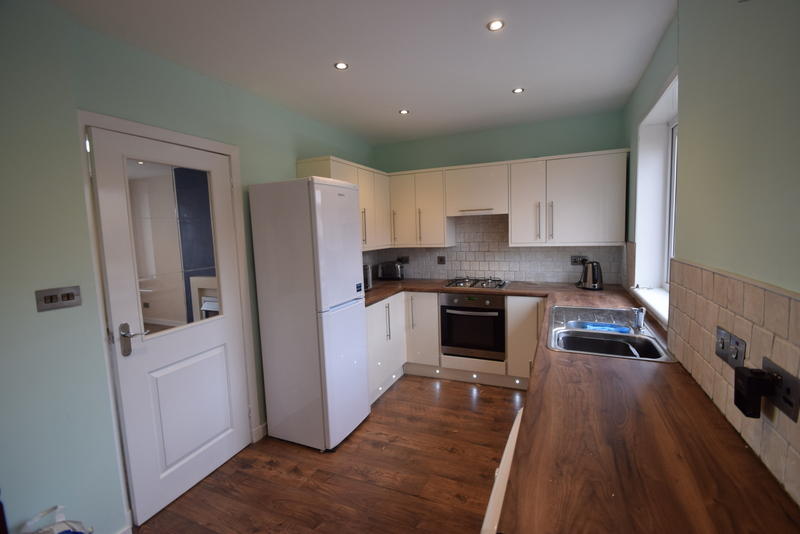
Living room and bedrooms
The living room was also dated and posed a safety risk due to the polystyrene tiles on the ceiling. The tiles used here are typical of older properties but are now known to be a fire hazard. It also featured an old electric fire and stone fireplace.
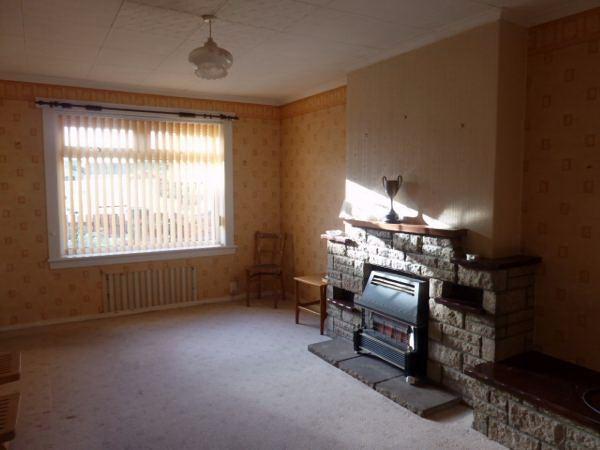
Updates included removing the old ceiling tiles and fireplace, re-plastering, a fresh paint job, and installing new LED lighting and chrome fittings.
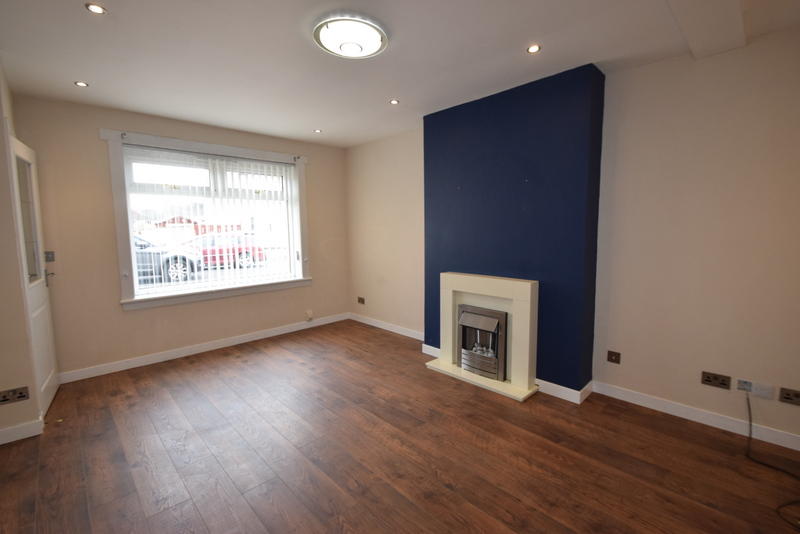
Upstairs Bathroom and Bedrooms
Upstairs there are 2 double size bedrooms and a family bathroom.
The bathroom was in a bit of a state when we first got the property. There was a very old shower unit, a mix-match of different tiling throughout, old box work around the piping, and those ceiling tiles again.
We completely stripped everything out and replaced it. Updates include a new bathroom suite, modern paneling on the floors and ceiling, and a tiled floor. We also updated the lighting to modern LED downlights.
Finally, for the bedrooms we redecorated with a re-plaster, paint job, and improved lighting.
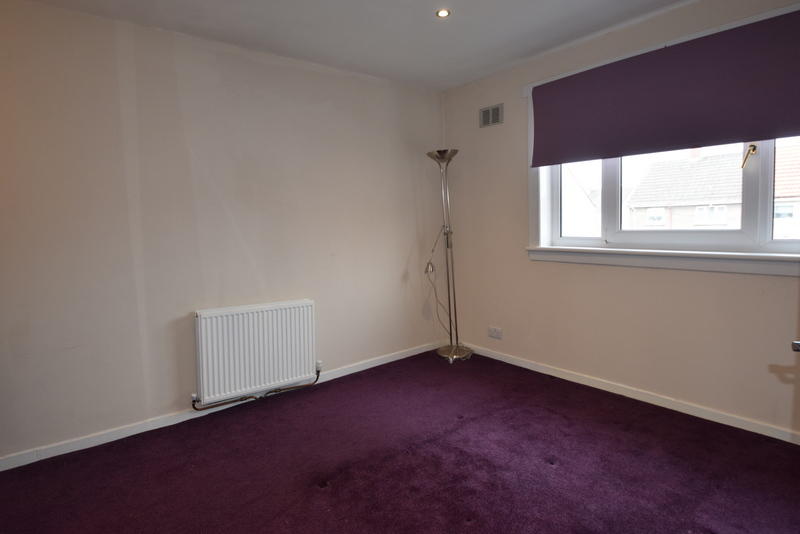
Get in touch for more information about how we can help you sell your property.
Stay tuned for the next property renovation project update for our latest property purchase.
